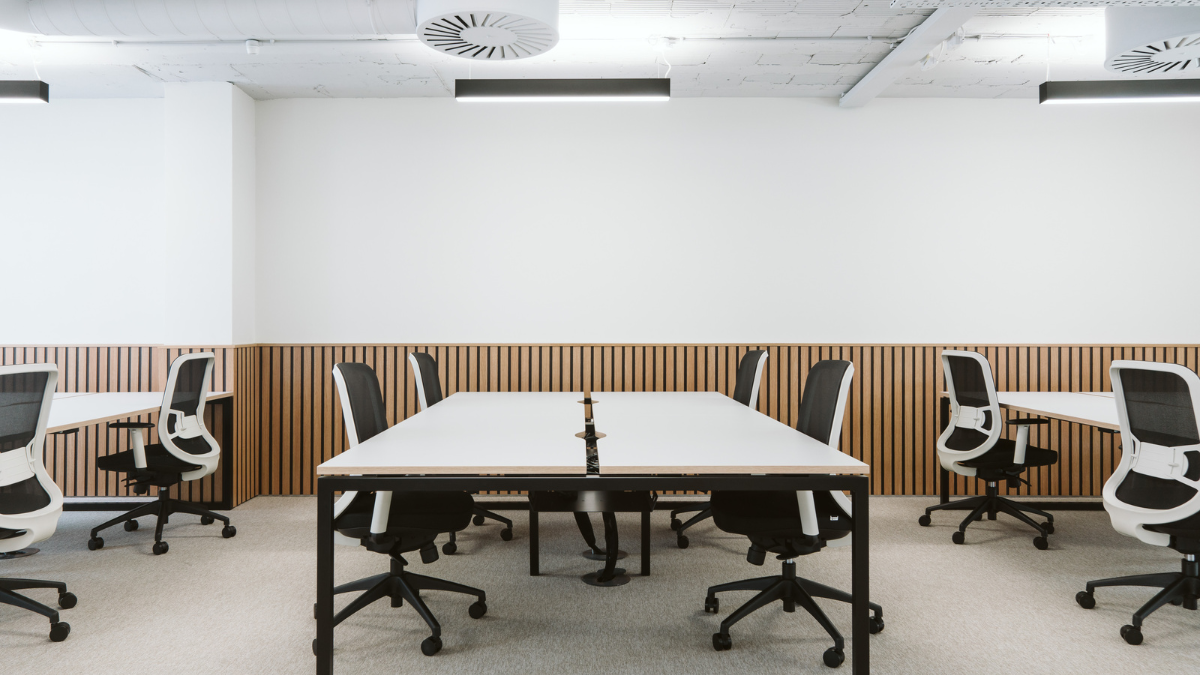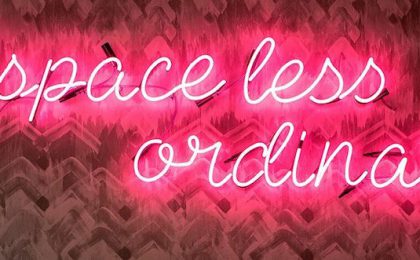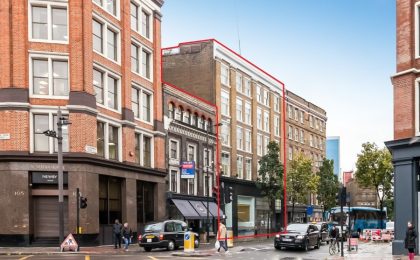
Even as the popularity of remote work grows, plenty of businesses continue to use an office as part of their working arrangement to take advantage of the many benefits they offer. Choosing an office, though, is not as simple as picking the first one you like the look of. There are lots of factors to take into consideration, including the office’s location, price, and, of course, its size.
We’re here to talk you through everything you need to consider when it comes to the latter. In this office size guide, we’ll explain what factors affect office size decisions and how to calculate how much office space you need.
Office size factors to consider
Before you start looking for an office, the first step is to gather all the information you need to understand roughly what size space you’ll need. This begins with asking yourself the following questions:
- How many employees do you have?
This is the most fundamental bit of information when you’re trying to understand how much office space you need. The obvious implication here is that the more people you employ, the more space you’ll need. However, there are other factors that affect how true that statement is, which we’ll cover below.
- What’s your working arrangement?
One of the factors that will modify how the amount of employees you have impacts your office size requirements is what working arrangement you’re using. If you have embraced remote work or run a hybrid model which allows people to split their time between their home and the office, you won’t necessarily need to find an office big enough to accommodate your entire workforce all at once.
- What kind of office environment do you want?
Next, ask yourself what you want from your office in terms of spaciousness and aesthetics. While there are existing guidelines on the minimum number of space needed per person in an office (more on that soon!), businesses seeking a more comfortable, less crowded space will want more space than this minimum.
- How scalable does the office need to be?
You also need to consider the future. If your business is undergoing significant growth, or you expect it will grow rapidly in the near future, it’s not a bad idea to secure a bigger office space than you need right now to ensure scalability. With that said, many workspaces (including all The Boutique Workplace Company locations) offer flexible leases that allow occupiers to shrink or grow their office space as and when they need to.
- What additional amenities do you want in your office?
Finally, think about what else will be in your office aside from desks and chairs. Now that working from home is an option for most people, offices have to do more to ensure a positive value proposition. Amenities like kitchen space and break-out areas can help make this possible, but you’ll need extra space to build them in!
How much office space do you need per person?
According to Regulation 10 of the Health and Safety Executive’s (HSE), Workplace Regulations 1992, 11 cubic metres is the absolute minimum amount of space needed per person in an office. In a room with a ceiling 2.4 metres high, that means floorspace of at least 4.62 square metres per person is required.
That’s the simple answer. The more complicated one is that it depends entirely on your answers to the above questions. If you have 20 employees, for instance, the HSE guidelines imply that an office with a floorplate of 92.4 square metres would be sufficient. In reality, though, that minimum threshold means that there would be very little room in your office space for anything that isn’t a desk.
By using the above questions to build your understanding of your office size requirements, you might figure out that you actually need three times that amount of space to achieve your aims. This would give you more office space per person (many sources claim that ~9 square metres per person is a good guideline to follow for a comfortable open-plan space), and leave you with plenty of room left for amenities.
Calculate your perfect office size
There are plenty of office size calculators available online that you can use to automatically calculate how much office space you need, but they can be overly simplistic, and therefore limiting. Since the maths is relatively easy, you can do the calculations yourself, instead. Here’s how:
- Determine what the maximum number of people your office needs to accommodate is by analysing your workforce size in the context of your chosen working arrangement.
- Figure out how much floor space you want per person, choosing between the range of 5-15 square metres depending on how spacious you want the office to be.
- Multiply the chosen floor space per person by the number of people your office will accommodate daily to get your total required office space for desks.
- Calculate how much space you’ll need for amenities like a kitchen, break-out areas, and meeting rooms, and add those figures to your running total. It’s important to note – this step isn’t necessary if you’re choosing an office in a flexible shared workspace, like a Boutique Workplace Company location. We have communal facilities and amenities that mean you don’t have to account for everything in your own office space.
- Add in a buffer margin (ie. 20% more space than you’ve calculated so far) to account for growth and other factors.
And there you have it! With this calculation process out of the way, you’ll have a much stronger idea of what office size you need, and will be prepared to start looking for the perfect space.
While you’re here, check out The Boutique Collection first. We have a range of workspaces available throughout the UK, including in London and Birmingham, all offering high-quality offices and coworking facilities that are perfect for all sorts of business.
Every office is serviced (meaning you spend less time maintaining and cleaning it), and includes access to shared amenities including kitchen spaces and meeting rooms. An office space with The Boutique Workplace Company is the perfect choice if you’re looking for a beautiful, highly-functional space to grow your business in.
Related Posts

May 28 2018
Soho Square’s had a makeover
...In celebration of renewing a 10-year lease
Our Soho Square Workplace has recently had a new lease of life (pun intended)… and we’re living for it. Let us paint you... Read more
May 19 2017
Clerkenwell Design Week: Who to Look out For
Clerkenwell Design Week is like Christmas Day to interior design fanatics like ourselves. We don’t know about you, but we’ve been teething at the bit to get a look at the...
Read more
Jun 07 2017
New Centre Opening: Clerkenwell Road office space
Please stop looking so pleased with yourselves, it’s very un-British. We’re supposed to be in a spiral of despair about Brexit, Trump and now the snap election -...
Read more



